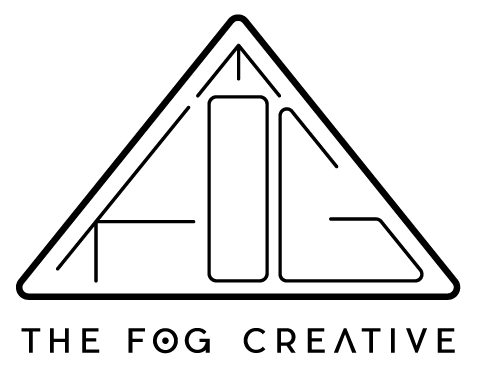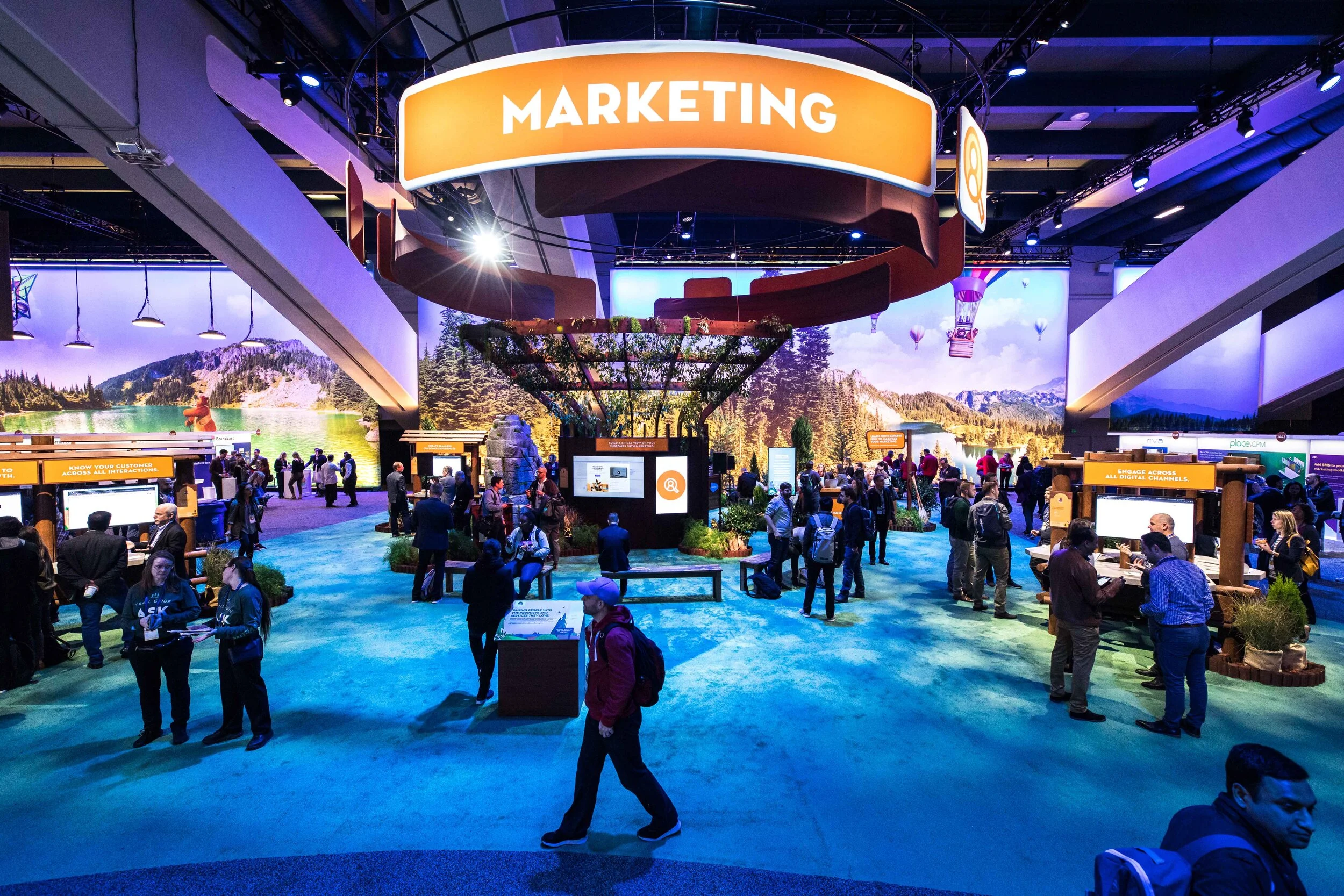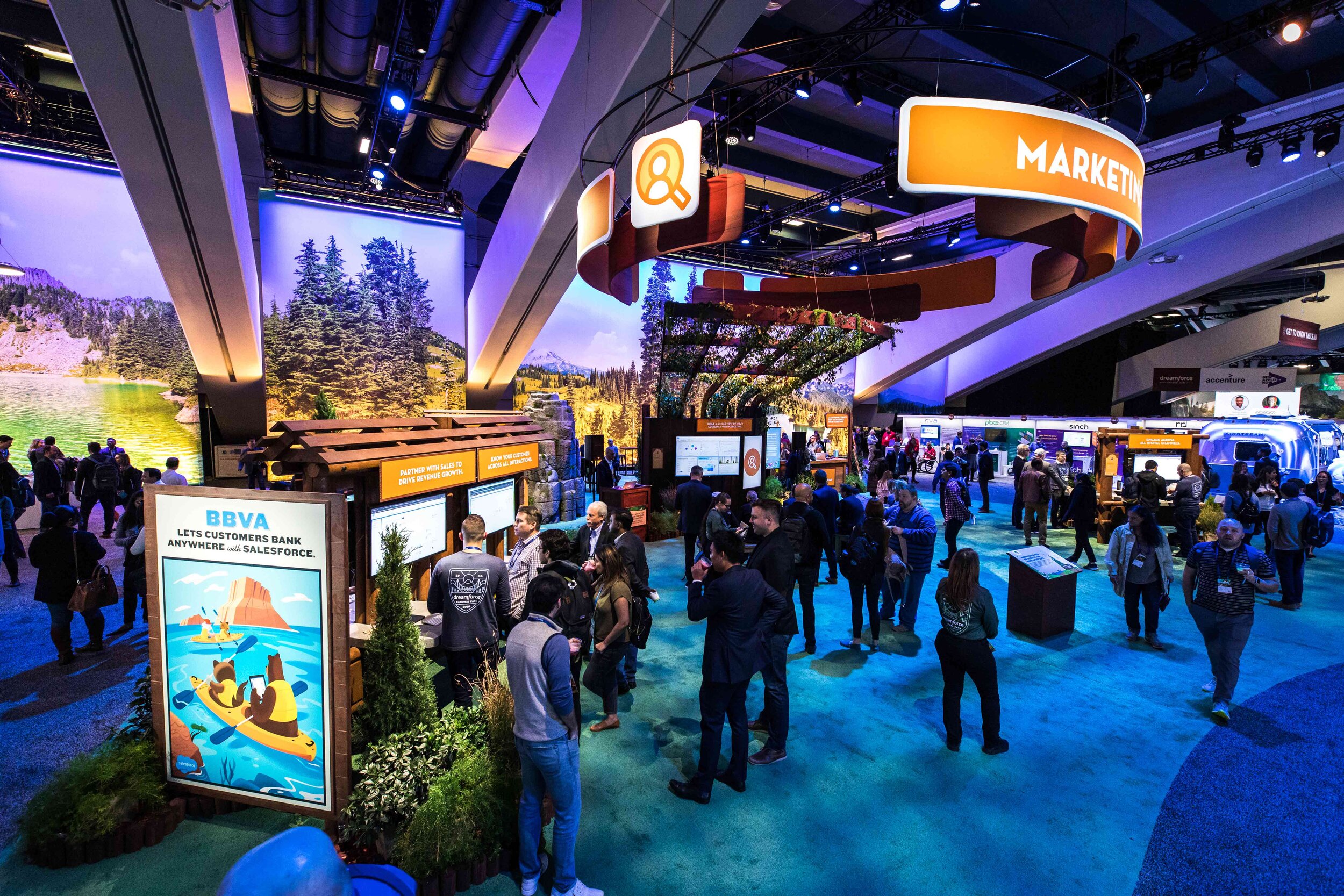How The Persona Structures Came To Be
This page is going to take you through the entire process of how the above image came to fruition.
For the Persona areas the client has some specific needs. It needed to be grand and visible across the whole 250K square foot space. It also needed to have a mini theater that would facilitate various presentations throughout the event. I drew inspiration from nature as well as structures in our National Parks.
This is an initial idea that I worked up in SketchUp. It is tall, it has a nice reach to it and facilitated what the client needed. Moving forward I needed to back and take into account the rest of the space. This piece was a little too much.
These are our first three rounds of ideation on what we presented to the client. They all started of very modern, but soon morphed into something that resembles a human made structure that blends with nature.
Here are the next three rounds we presented. As you can see signage is starting to show up. This is extremely important from a visual and wayfinding perspective. We want these to be seen from across the room. The look and feel is now starting to play more off of a grassy knoll or mountain meadow.
Moving forward it was imperative that we reduce costs. This required us to bring the structures closer to the ground and let the signage take care of the height for us.
Getting these structures finalized was really coming down to the wire. It was getting close to the point where we would not have enough time to fabricate anything. One morning when I was in LA for a fabrication visit I had an idea while I was in the shower. As soon as I got out I got to sketching on my iPad.
Once I had the rough sketch done, I hopped into SketchUp to create a rough 3D model.
Before we could present these to the client we needed to make sure that they would work within our budget. So I called out some dimensions and got production and fabrication in the room with me to price them out. I got the go ahead to present.
Finally I got to hand the idea off to someone with real drawing talent. Our former Imagineer took my sketches and models and turned them into a beautiful concept.
Our Imagineer added some color and texture to the space. I added the signage because this is something that is crucial for the clients to see. As soon as this was done I presented to the clients and they loved them. Approved. Approved in 6 hours from shower idea to full concept. It’s amazing what our team could accomplish with our backs against the wall and time running out.
Once we had the approval I handed these off to our 3D designer and worked with him to get these built in the model and placed correctly. It was crucial to think of everything else in the space and how people were going to flow around all the elements in the area.
Blamo! The final product in space. It looks even better than the rendering. All of the clients goals were achieved with this structure. Marc Benieoff even liked them so much that he said he wanted one in his back yard. Normally he visits every part of Dreamforce once. On this occasion he came through Campground twice. I’d say we satisfied the clients needs and they were overjoyed.
Thank you for taking the time to walk through this entire process to understand how my work comes together.












